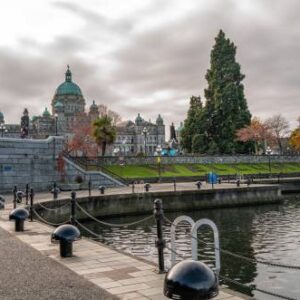
Based on user feedback, we have made a modification to ad expiration, reducing it from 90 days to 30 days.
To reduce the influx of spam emails, we have introduced more rigorous moderation measures, aiming to enhance users' overall experience.
$3,280 · Brand New Metrotown 2 Beds Garden Home w/ Huge Patio @ Kin Collection
- # of Bedrooms2
- # of Bathrooms2
- Square Footage901
- SmokingNo
- PetsNo
Address: #104- 6085 Irmin Street, Burnaby Available: Now - long term unfurnished Bedrooms: 2 + flex Bathrooms: 2 Finished area: 901sf Flooring: laminate, tiles mixed Outdoor: 362sf paved patio Parking: 1 underground stall Locker: 1 Deposits: half a month security deposit + fob deposits. Lease term: minimum one year lease. Move-in/out fees: as per strata bylaws. Pets: sorry not this one. Absolutely no smoking please. Included items: fridge, gas range, microwave, dishwasher, washer, dryer. Not included: strata move-in/move-out fee, electricity, gas, telephone, cable, internet. Amenities: The Kin Club - gym, yoga & barre studio, outdoor terrace w/ tables, social lounge w/ kitchenette, lounge seating & large-screen TVs, barbecue, outdoor table tennis (still under construction) ____________________________________________________________________________ LOCATION: Kin Collection by Beedie Living in Metrotown neighbourhood near MacPherson Ave and Irmin Street is just six blocks walk (15 minutes) from Royal Oak Skytrain Station. Many local grocery stores and restaurants around Rumble & Royal Oak Ave, such as Sasaya Bistro, Tenen, Stem Japanese Eatery, Adam's Crepes, Gaya Korean, Taku Japanese Kitchen, BJ Bakery, 7-Eleven, Subway, and Buy-Low Foods. 5 minutes drive to Metropolis at Metrotown, and more shops & restaurants along Kingsway such as Pho Hong Vietnamese, Wendy's, The One Taiwanese, Dollarama, White Spot, and Visions Electronics. There are also Safeway, Marketplace IGA and Save-on Foods to pick and choose from down that stretch. FEATURES: This brand new garden level, 901sf, 2 bedrooms + flex, 2 bathrooms home has light laminate floors throughout. Through the serene courtyards, you descend to the huge 362sf patio with concrete pavers and planters. This outdoor space is big enough for multiple outdoor living furniture sets and is also equipped with gas and water bibs for barbecue and cleaning. The living-dining room is spacious and bright, with glass sliding doors and large windows overlooking the patio. The gourmet kitchen comes with 1.5 sides of two-toned veneer cabinets, a large center island with breakfast bar, quartz countertops, porcelain slab backsplash, high-end appliances, including a Fisher & Paykel gas range and an integrated fridge. The primary bedroom to the side has large windows overlooking the patio, a walk-in closet and a 4 pcs ensuite, featuring two under-mount sinks, floating vanity w/ quartz countertops, large format floor and wall tiles, Nuheat in-floor heating, and a large walk-in shower stall with frameless glass enclosures. The 2nd 4 pcs bathroom has a soaker tub with shower. The huge flex room can be used as a work-from-home office. Rent includes 1 parking stall and 1 locker. ____________________________________________________________________________ For viewing appointments, please contact: Gary Park at 604-618-6002 Photo tours here https://www.mybcrental.com/listings/irmin6085_104/ ____________________________________________________________________________ Property represented and posted by: Sunstar Realty Ltd. #6- 3003 Kingsway Vancouver, BC. V5R 5J6. - We do not charge prospective tenants any handling fees, application fees or processing fees. - This property is not offered on a first come first serve basis; all applications will be carefully screened before presentation to owners for selection. - It takes 2 to 3 business days to process each completed application. - Payments from all major credit cards and direct debit accepted (subject to transaction fees charged by Rentmoola, and only applicable to fully managed properties). - All measurements are approximate and all information presented herein obtained from sources believed to be reliable; user to verify and be aware that Sunstar does not assume any responsibility and/or liability for the accuracy of such.


























