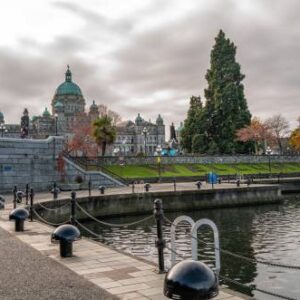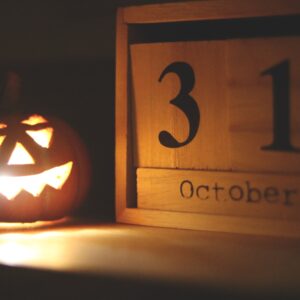
Based on user feedback, we have made a modification to ad expiration, reducing it from 90 days to 30 days.
To reduce the influx of spam emails, we have introduced more rigorous moderation measures, aiming to enhance users' overall experience.
$2,690 · Killarney Fraserview 2 Bed 2 Den Penthouse w/ Fireplace @ FraserView Place
- # of Bedrooms2
- # of Bathrooms1.5
- Square Footage935
- SmokingNo
- PetsNo
Address: #402- 6963 Victoria Drive, Vancouver Available: Now - long term unfurnished Bedrooms: 2 Bathrooms: 1.5 Finished area: 935sf Fireplaces: 1; natural gas Flooring: laminate, engineered wood, tiles mixed Parking: 1 underground stall Deposits: half a month security deposit + fob deposits. Lease term: minimum one year lease. Move-in/out fees: as per strata bylaws. Pets: sorry not this one. Absolutely no smoking please. Included items: fridge, electric range, washer, dryer. Not included: strata move-in/move-out fees, electricity, gas, telephone, cable, internet. ____________________________________________________________________________ LOCATION: Fraserview Place is conveniently located at the corner of E.54th Avenue and Victoria Drive in the quiet yet convenient Killarney Fraserview neighbourhood. Your local favourites within the block includes Elephant's Kitchen, Fat Boy Kitchen, Salty Sugar Patisserie, Sushi Taku-en Japanese, 7-Eleven, The Clouds Vietnamese, Indian Curry Corner, The One BBQ Kitchen and Karakoram. Walk to all kinds of local ethnic dining and shopping further north along Victoria Drive, including grocery stores, local butcher and seafood stores such as Supreme Pizza, More Foods Mart, Nishiki Sushi Bar, several banks, Nirvana Indian, Thai Son Pho, Mnimes Restaurant & Bar, Prinkle Chicken, Value Village, Chong Lee Market, and many Chinese barbecue take-outs. At E.41st you'll find London Drugs, Starbucks, Vancity, MacDonald's, and BMO. 3 blocks walk to Gordon Park. Multiple bus stops within 2 blocks. Children attend Sir James Douglas Elementary (3.5 blocks) and sought-after David Thompson Secondary (3 blocks). FEATURES: This is an updated, 935sf, 2 bedrooms, 1.5 bathrooms, 2 dens, penthouse unit with a spacious, functional layout and laminate/engineered wood floors throughout. The proper foyer has a large closet, the full-size front load stacked laundry set and ceramic tiled flooring. The living-dining room has a gas fireplace, built-in shelves, multiple ceiling light fixtures, and black-out curtains. The full size kitchen features granite countertops, 3 sides of stained wood cabinets, pebble-tiled backsplash, serving counter with breakfast bar and sensibly ceramic tiled flooring. The huge primary bedroom has access to a primary den w/ black-out curtains, gleaming wood floors, and an updated 2 pcs primary powder room. The 2nd bedroom overlooks the second den and also has gleaming wood floors. The 2nd den is interconnected to the primary den, which both can be used as work-from-home offices. The 4 pcs main bathroom comes with a soaker tub and beautifully tiled walls surrounding the shower. Rent includes one parking stall. Measurements of 935sf taken from professional measuring company (including the 2 dens). Strata plan states 821sf (excluding the 2 dens). ____________________________________________________________________________ For viewing appointments, please contact: Gary Park at 604-618-6002 Photo tours here https://www.mybcrental.com/listings/victoria6963_402/ ____________________________________________________________________________ Property represented and posted by: Sunstar Realty Ltd. #6- 3003 Kingsway Vancouver, BC. V5R 5J6. - We do not charge prospective tenants any handling fees, application fees or processing fees. - This property is not offered on a first come first serve basis; all applications will be carefully screened before presentation to owners for selection. - It takes 2 to 3 business days to process each completed application. - Payments from all major credit cards and direct debit accepted (subject to transaction fees charged by Rentmoola, and only applicable to fully managed properties). - All measurements are approximate and all information presented herein obtained from sources believed to be reliable; user to verify and be aware that Sunstar does not assume any responsibility and/or liability for the accuracy of such.


























