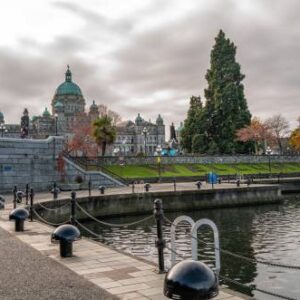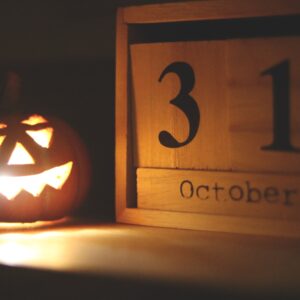
Based on user feedback, we have made a modification to ad expiration, reducing it from 90 days to 30 days.
To reduce the influx of spam emails, we have introduced more rigorous moderation measures, aiming to enhance users' overall experience.
$130,000 · Tiny House
- # of Bedrooms1
- # of Bathrooms1
Tiny House for Sale This custom built tiny home is recently completed, unique & beautifully designed. It was handcrafted by a Red Seal Certified Carpenter. This tiny home embraces efficiency, a small environmental impact and sustainable living. Trailer: The house is build on a dual axle JP flat deck trailer that is rated for 14,000 pounds. The floor area is 26' x 10 ' and stands 15'5" from ground to the highest point of the roof. Kitchen: The kitchen space in the tiny home is below the primary sleeping loft and features stainless steel appliances. Two large windows provide an abundance of interior light on all surfaces while working in the kitchen. While At the same time providing great exterior views of the landscape. The kitchen has a modern 24" glass top range with hood fan. There is a 18" under counter dishwasher to help with the dishes. The 24" x 78" tall fridge has ample room for food storage. Other features of the birch finished kitchen include: built in wine rack, open shelving, lots of cupboard space with soft close hardware on all the cabinetry. Bathroom: The bathroom has a 5' claw foot bathtub with shower. The vanity has a small sink for hand washing along with lots of storage space. The Separett composting toilet is a great alternative to a conventional toilet. This unit uses no water and will go weeks before needing to be emptied. The 24" all-in-one washer/ dryer combo unit will wash and dry your cloths (no more switching your cloths over). The cloths closet has birch sliding bypass doors and is conveniently placed next to the washer. Sleeping lofts: There are two lofts in the house. The primary loft is above the kitchen and is accessed with the staircase. The primary loft is designed to fit a king size bed (size of the loft is 80 square feet with about 4' of head room). The secondary loft is located above the bathroom and ideal for storage or second sleeping area. (60 square feet with about 3'8" of head room). Price $130,000 (Tax included) Please note that financing not available by seller. Buyer is responsible for moving the tiny home from its current location on Saltspring Island. Thank you for your interest, Please email thsaltspring@gmail.com for further questions.


























